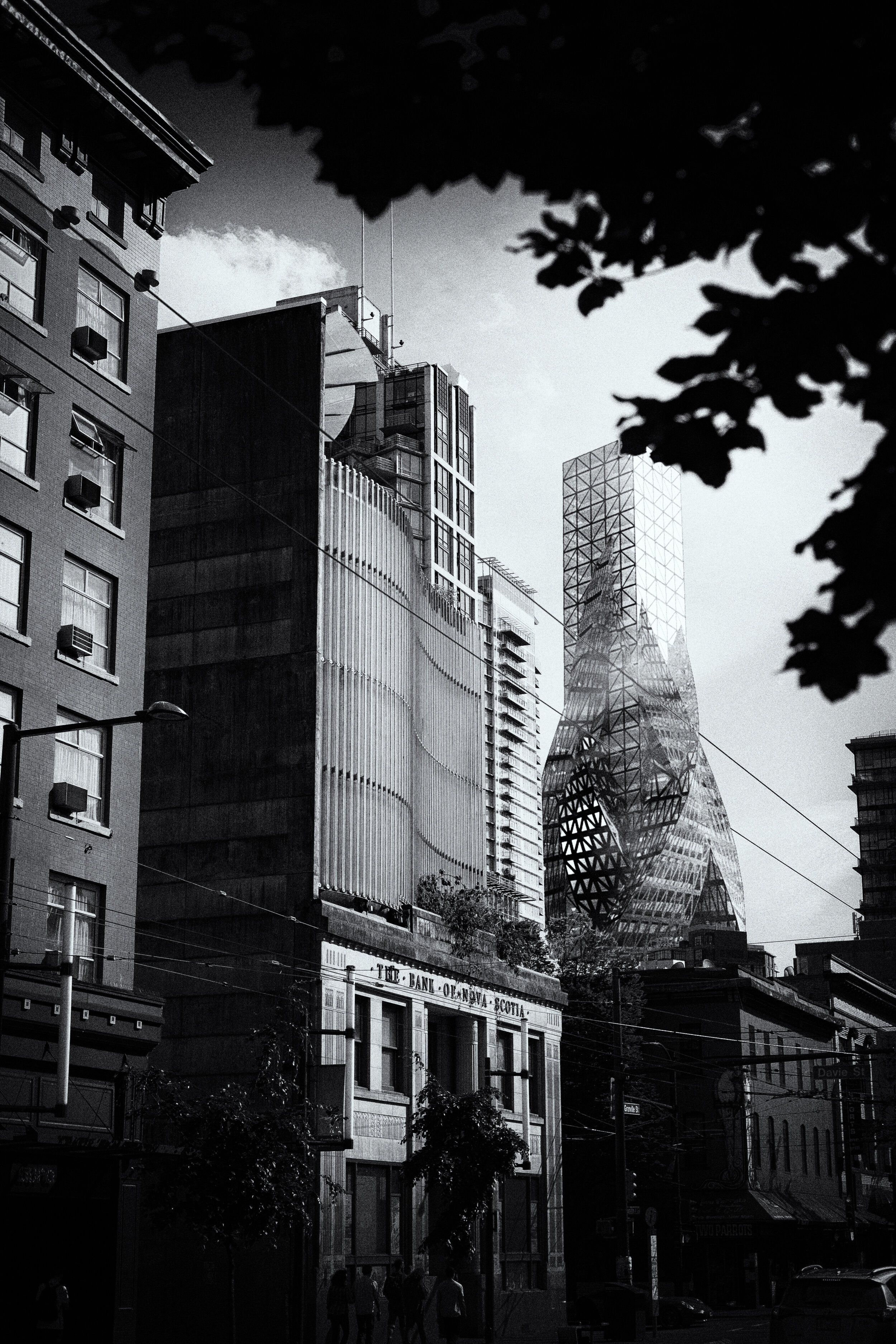The Resonant Kraken
Introduction
The Resonant Kraken was named for the form of the wings reaching across it to consume the center core of the building, was designed in early 2020 to satisfy an assignment calling for a high-rise tower. The subjects of the course were Grasshopper and, by extension, parametric architecture.
A strobe light long exposure photograph of a vibrating guitar string, the pseudo-organic form takes a 10M x 10M centre core, multiplies it, rotates it 180 degrees and -180 degrees. It then fuses those forms to the original central core, as both an indispensible generic element and a key contrasting constant.
Digital design hurdles
The production of this conceptual model was the earliest indication of the difficulties in producing such geometries. In Grasshopper and in Rhino 6, lines which are continuously tangential, terminating in a point like those seen here, are properly beyond the program’s tolerances.
As such, The Resonant Kraken demanded significant changes on the project’s back end. These were mostly using RhinoPython to fool Rhino into considering the assembled geometries as one piece using variously tweaked meshing commands, lofts and getting into fights with the openNURBS kernel.
Parametric structure
Designing a mathematically derived structure for the Resonant Kraken was next. To do so, I produced two laminated floorplates for every geometric element in the project separately, and then together.
After identifying each’s centres of mass, I proceeded to generate a tab for every one of them, rotating these 90 degrees per floor and source element to protect against torsion and brace against lateral loads. After eliminating overlap between tabs with a collision-detection module, each tab slotted into the top of the previous floor’s double-floor-plate and into the bottom of the following storeys.
In situ
An in-situ render composite of the Resonant Kraken, placed on a major thoroughfare in Vancouver.



